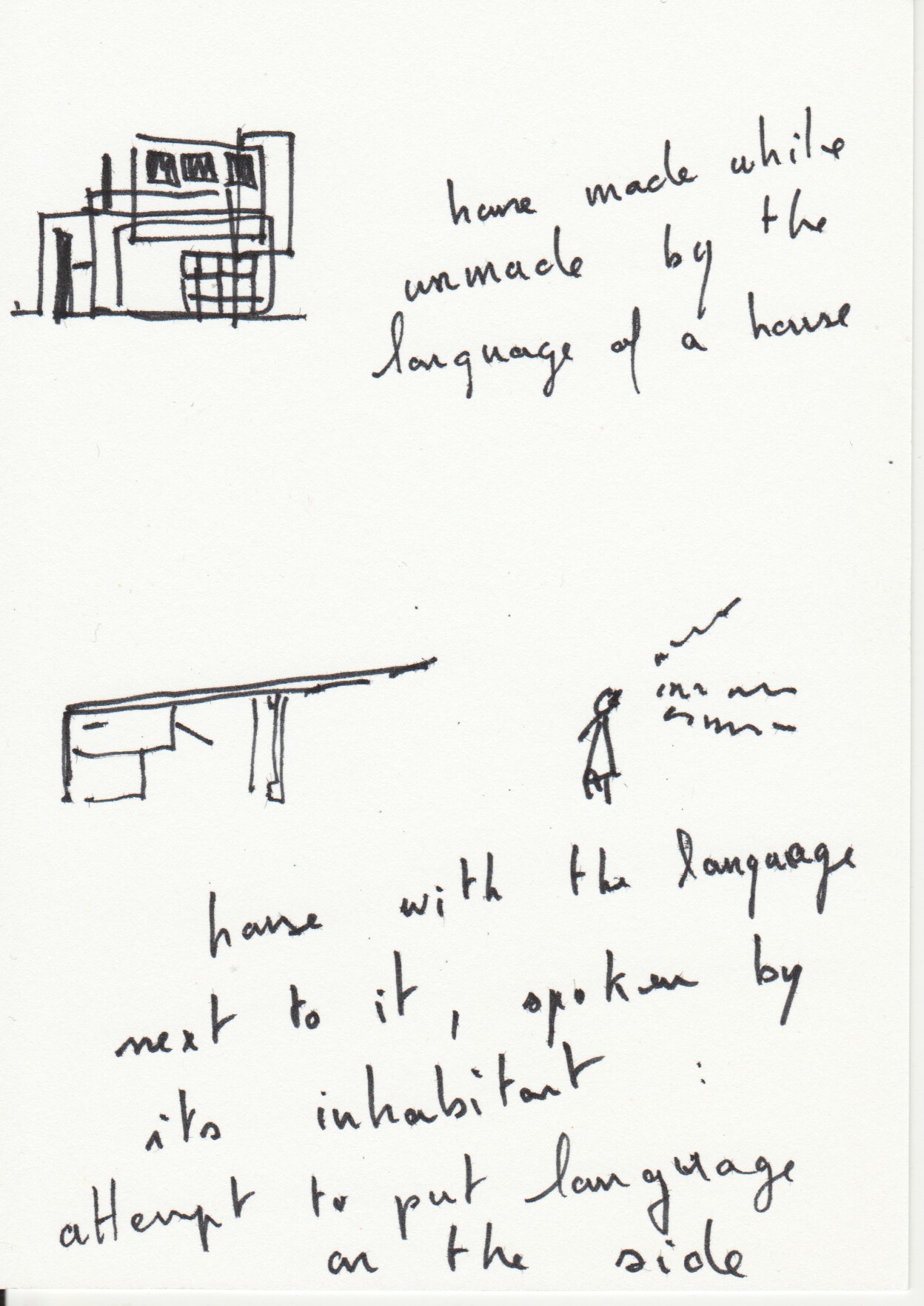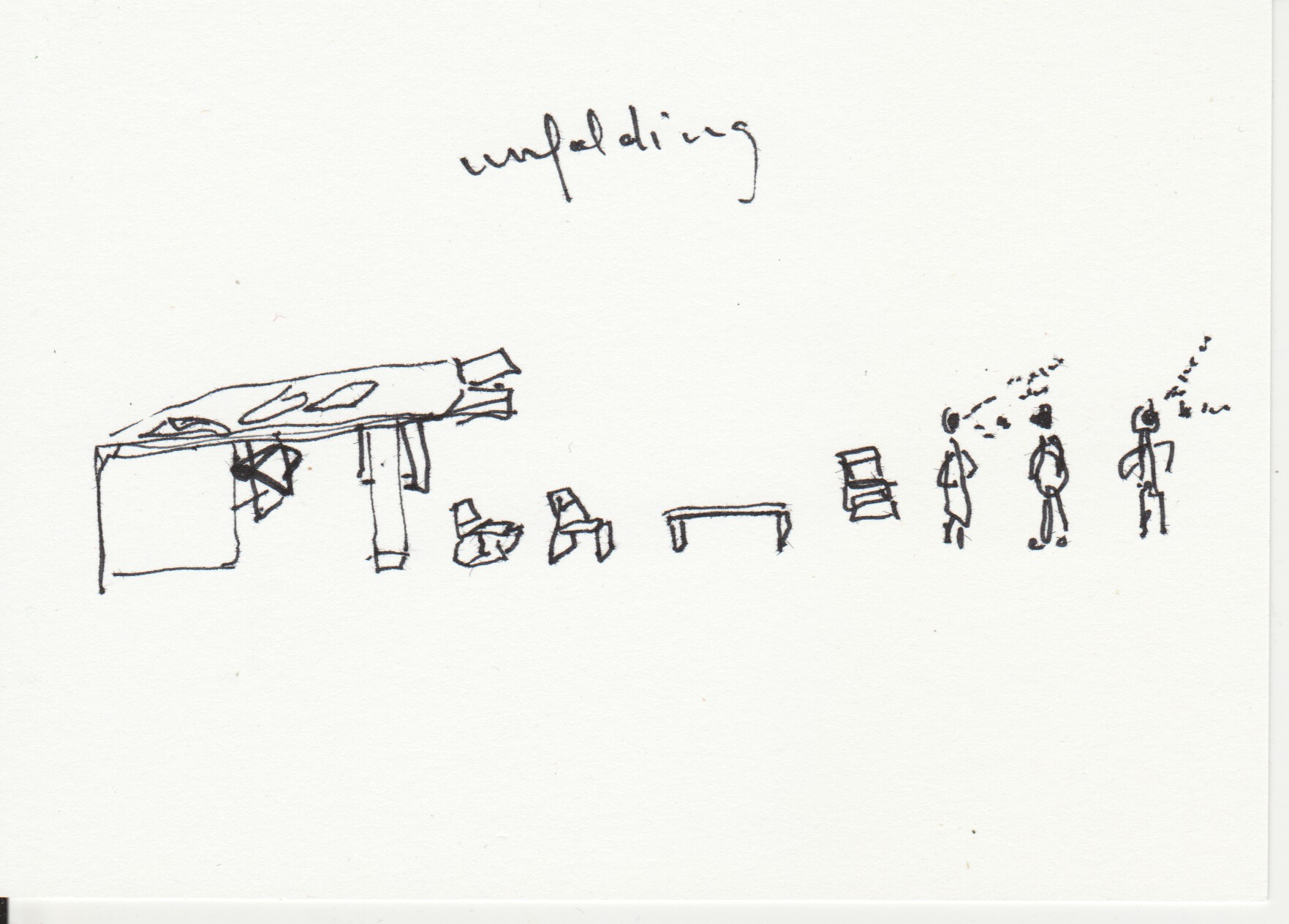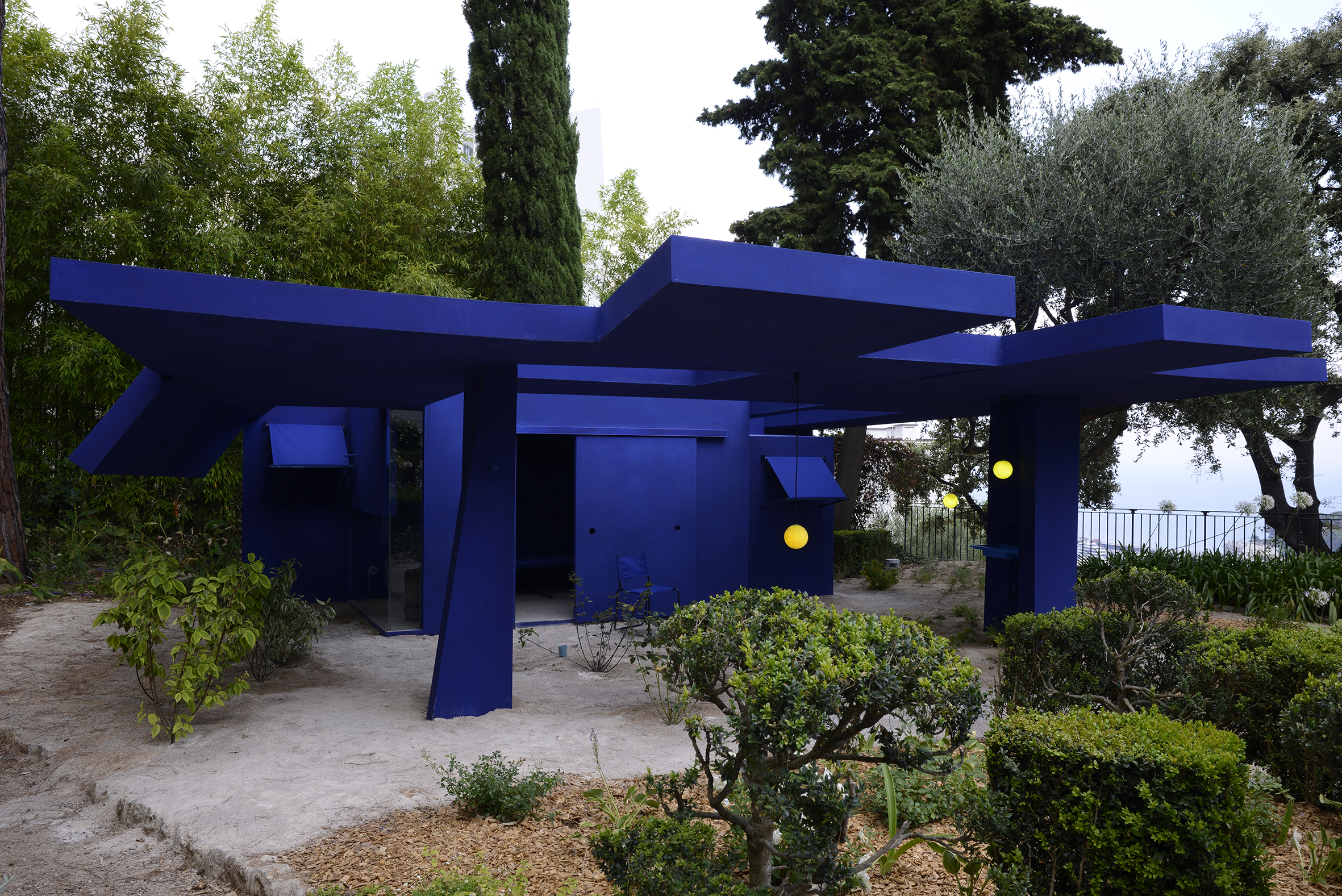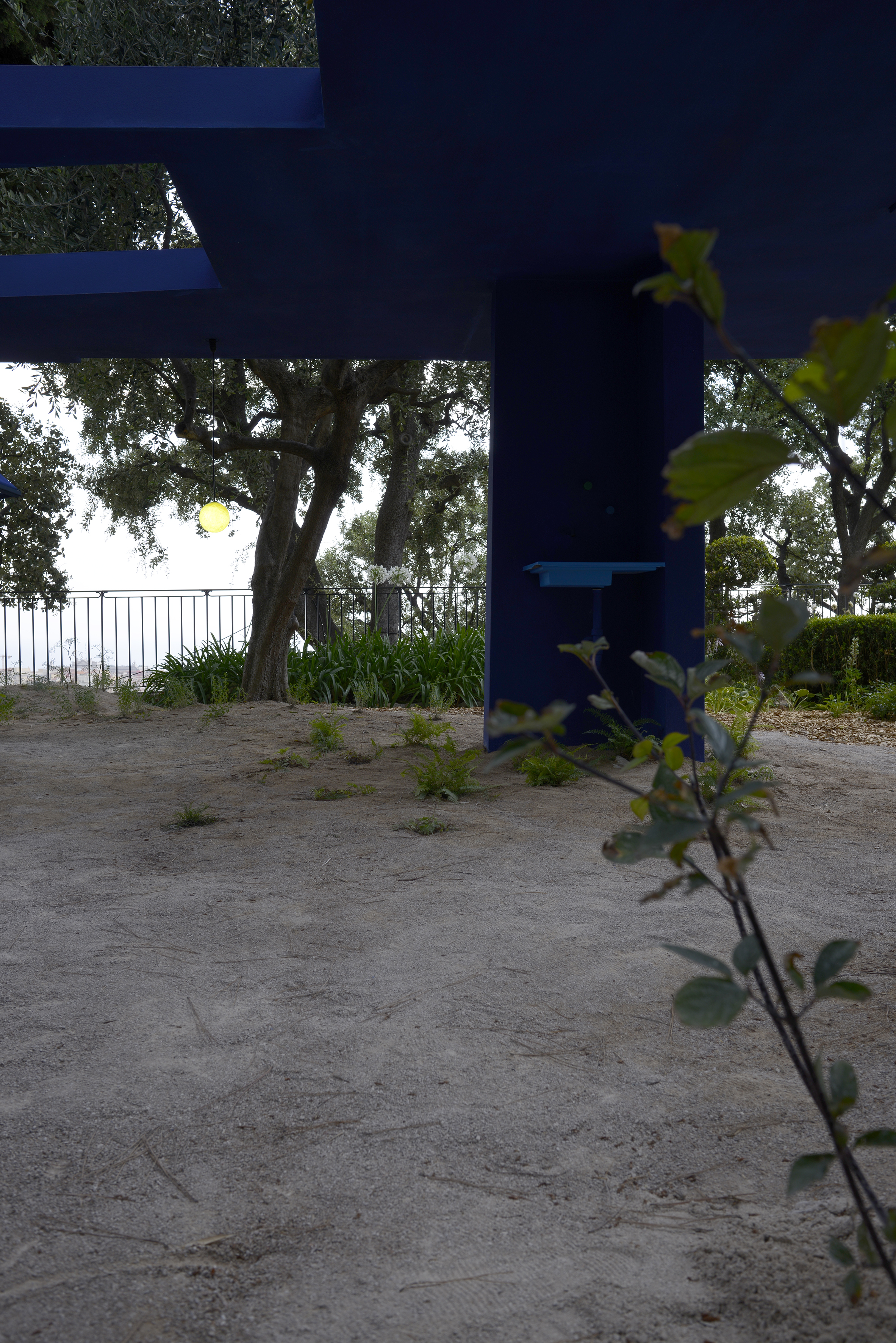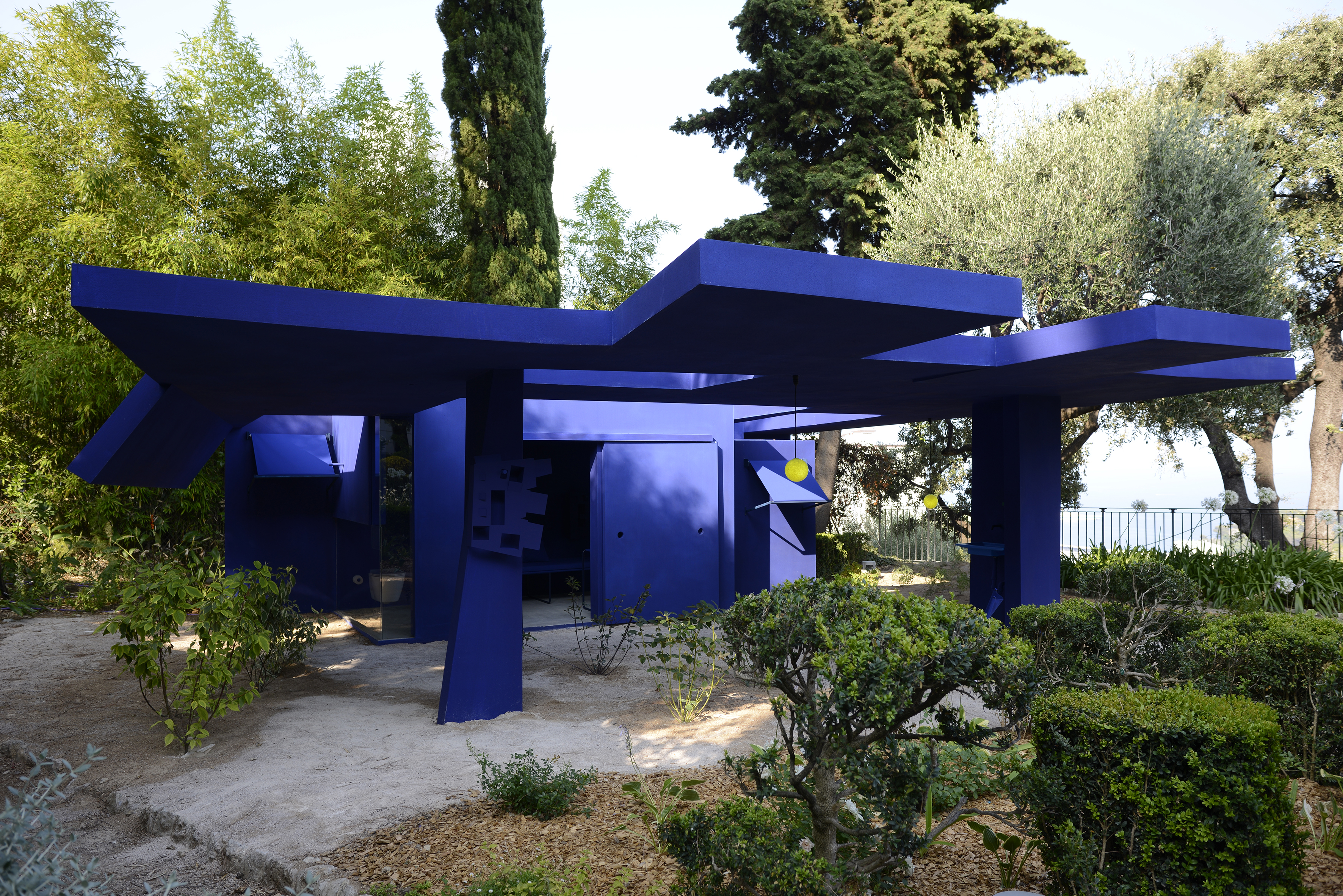
folding house
(to be continued)
2016
Villa Paloma, 56 Boulevard du Jardin Exotique, 98000 Monaco
Nouveau Musée National de Monaco
Villa Paloma, 56 Boulevard du Jardin Exotique, 98000 Monaco
Nouveau Musée National de Monaco
folding house (to be continued) was inaugurated in summer of 2016 in the gardens of the Nouveau Musée National de Monaco. The house has an open structure except for a small enclosure. The continuation to which the title refers is also textual: conversations regarding the project and the built structure continue the act of unfolding. As a house which “speaks” and which is spoken by its occupants, folding house (to be continued) continues into language at other locations.
The design of the house comes from the cutting out and the folding of a single sheet of cardboard. The life of the house unfolds following the movement initiated by the structure.
This unfolding has three moments going from hard to soft or to quasi-intangible, from building to spoken words. It starts with the structure itself made of steel and concrete. Secondly it unfolds along the movements of unrolling the blinds and deploying of the furniture, folding chairs, bed and table — corresponding to daily gestures in in the house. And thirdly it spreads with the words of the inhabitants constituting the last phase of this ongoing and discontinuous ripple. The inhabitants speak during and after they live in the house. They don’t say what is the house, they say other things that have started with the house, triggered by it. Now that the building had been left behind, it can continue elsewhere.
I try to combine language and architecture in ways that do not entangle the building with words. I do not want the texts to structure the buildings, but rather for both to coexist, side by side. Language can be factual or physical enough to stand next to the house and deprive it of some of its attributes. A dissociation is required to separate them and lay the language aside.
The furniture and the garden have been designed specifically for this project. Beyond the chairs, and bed plus table, two sinks and their knobs were custom made, one indoor, the outdoor. Three 3D printed lamps in rubber covered with neon yellow felt can be hung from various part of the house, again both indoor or outdoors, both spaces having multiple the ceiling outlets.
[design] jean-pascal flavien
[construction] fpmc
[location] monaco
[site area] 200sqm
[building area] 80sqm
[indoor area] 13sqm
[structure] steel frame
[photo] studioflavien
[support] fpmc
[construction] fpmc
[location] monaco
[site area] 200sqm
[building area] 80sqm
[indoor area] 13sqm
[structure] steel frame
[photo] studioflavien
[support] fpmc
